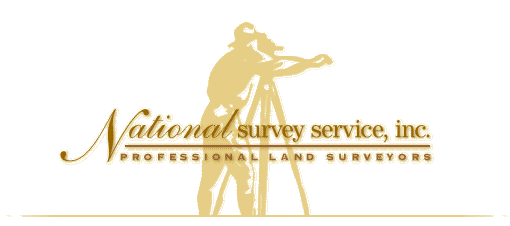
Boundary Surveys
Our Standard Land Boundary Survey is a detailed boundary survey that meets the Illinois Minimum Standard requirements for a boundary survey. This is our most basic service. The survey will show the existing buildings, garages, attached or detached structures and improvements within and surrounding the property. The survey will show appurtenant easements of record that are currently in our files and any that will be furnished. Additionally, the survey will show relationships with adjoining properties and encroachments, if any.
The Plat of Survey will also include the following information:
-
Property corners are established on the ground.
-
Location of buildings, garages, additions, porches, surface and underground parking areas, railroad tracks and sidings, bridges, viaducts, loading docks, fire escapes, penthouses, major protruding cornices and overhead signs and other visible appurtenant improvements.
-
Location of curbs, medians, sidewalks, type of pavements, fences, guard rails, street and advertising signs, utility enclosures, canopies, overhead wires and cables, indication of major underground tunnels, etc.
-
Location of meandering lakes, streams, ponds, major trees and perimeter of groves.
-
Location of visible surface utilities such as utility poles, transformers, manholes, inlets, traffic signals, fire hydrants, valves, street lighting etc.
-
Flood plain certification.
-
Building setback lines are shown per recorded instruments only.
-
Current Zoning designation.
All of our new surveys drawings are prepared digitally on plats of adequate size and scale using Civil 3D 2019 (AutoCAD 2011 compatible). Because of our extensive archives which hold thousands of drawings previously hand drawn, unless expressly specified by our client, when updating a previously surveyed property we utilize these survey plats that have been converted to raster images and upload them into AutoCad creating “Hybrid” drawings which are suitable for many uses except architectural and design. We have implemented this process to create a cost effective method of producing quality digital files while providing a quick turnaround for many projects that do not require a fully drawn AutoCad drawing.
We have prepared Land Boundary Surveys for a variety of land uses such as: Retail, franchisers, strip malls, small to large commercial buildings, warehouses, manufacturing, industrial, office complexes, town homes, residential, etc…
Illinois Minimum Standards of Practice