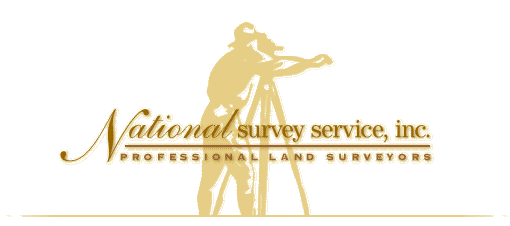
Topographic Surveys
A topographic map or plat is one that shows the lay of the land, the relief, the contours that define the mounds and valleys, the streams, rivers, lakes and other bodies of water, it shows buildings and improvements, trees and vegetation on the land, in brief, all of the physical aspects of a raw or improved tract of land.
We are usually requested to prepare Topographical Surveys for properties that are in the beginning development stage or ones that are being redeveloped.
The following are various components that make up a complete topography survey:
-
Surface elevations, land features and improvements.
-
Surface and overhead utility structures and facilities.
-
Underground utility structures such as chambers, ducts, pipelines, sewer and water mains, electrical, communication lines etc.
-
Location size and crown of trees including species and vegetation areas.
-
Location and elevation of bodies of water, wetlands and swamps.
-
Location and elevations of underground utility and service tunnels, tanks and reservoirs.
-
Contour lines.
-
Soundings of the bottom of bodies of water.
Many urban topographical surveys include the portrayal of the underground infrastructures based both on field measurements and record maps issued by the, state, municipalities and by the various utility companies or agencies that have facilities on the subject premises.
We also prepare and make available to our clients DTM (Digital Terrain Modeling), that is commonly modeled using vectors or TIN (Triangulated Irregular Network), and 3D Terrain Models based on the data set of the topography for earthwork computations and cross-section profiles.
At times when feasible and or to meet specification requirements we also employ the use of “Remote Sensing” (geodata collection at a distance from the subject area) to prepare topographical or planimetric surveys.
The methods used are as follows:
-
Aerial Photography (consists in the taking of photographs of the ground from an elevated position. These images are taken by using a camera mounted on a low flying plane in which the camera is not supported by a ground-based structure. Cameras may be hand held or mounted, and photographs may be taken by a photographer, triggered remotely by the pilot or triggered automatically. A very common application of aerial photography is the creation of orthophotos. These are corrected photographs that are usable as a map. An orthophoto is a simulation of a photograph taken from an infinite distance, looking straight down.
-
Satellite Imagery (these images consists of photographs of the Earth made by artificial satellites). Aerial and satellite imagery can be also used to identify and delineate terrain features and more general land-cover features. They have become more and more a part of the GIS systems. False-color and non-visible spectra imaging can also help determine the lie of the land by delineating vegetation and other land-use information more clearly. The applications may include Master Development Planning, Zoning and Tax Assessment and Emergency response plans.
-
Photogrammetry is a measurement technique for which the coordinates of the points in 3D of an object are determined by the measurements made in two photographic images (or more) taken starting from different positions, usually from different passes of an aerial photography flight. In this technique, the common points are identified on each image. A line of sight (or ray) can be built from the camera location to the point on the object. It is the intersection of its rays (triangulation) which determines the relative three-dimensional position of the point. Known control points established on the ground by our survey teams can be used to give these relative positions absolute values).
-
Radar Mapping (LIDAR, Light Detection and Ranging), a remote sensing technique that uses a laser instead of radio waves, has became readily available and has been increasingly employed for complex mapping).