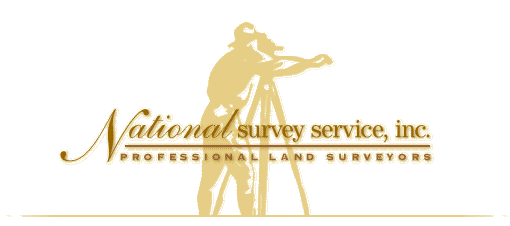
3D Laser Scanning Services
LIDAR: 3D scans using virtual walkthroughs
* uses lasers to create points between the laser and an object, structure, or landscape
* captures point cloud models
Offering a variety of laser scanning services:
Trimble TX5: 3D Laser Scanner
Project:
800 North Clark Street
Details:
Interior and exterior scanning of
the entire building
Trimble TX8: 3D Laser Scanner
Project:
Chicago Auto Show
Details:
Display layout for Chrysler, Jeep, Dodge, RAM,
Maserati, FIAT, and Alfa Romeo
Trimble GeoSLAM: 3D Mobile Mapping Technology
Project:
Ashland and Monroe- Rehabilitation Project
Details:
Combination of GeoSlam and Trimble TX8
Project nearing completion
Leica BLK: Laser Scanner using thermal camera technology
Project:
111 South Peoria Street
Illume Condominiums
Details:
Combination of Leica BLK and Trimble TX8
Completed and Delivered: 4 weeks
From our scanners, we gather images and use Trimble Realworks Software to process and manage data sets, cross-sections, and point clouds.
LOD (CAD Levels of Detail) -
* Level 1: Presents overall shapes, used for general studies of larger projects
* Level 2: Most popular, detailed and cost-effective
* Level 3: Lots of details on a model, for sensitive designing works and models used for visualizations
About Trimble Realworks
- Imports data from imaging sensors, transformed to 3D deliverables
- Tools within the program, manage, process, and analyze data files of millions of points
- Includes multiple visualization modes for enhanced 3D scenes
- Deliverables available on paper or CAD package in a matter of minutes
What's included as a part of our scanning services?
*3D laser scanning
* point cloud registration
* migrating point cloud in Autodesk Recap software
* 2D/3D modeling and flyby using Autodesk Civil 3D and/or Revit
* Create publisher for 3D walkthrough
* Quality check/ quality assurance
Extracted Deliverables:
2D
-
Line work extracted from 3D point clouds to a standard CAD DXF or DWG file format
-
Topographical plans with elevations
-
Roof plans
-
Building and structure elevation views
-
Cross Sections
3D
-
3D wire frame line models (DXF / DWG)
-
Animated visualizations and flyby (AVI, MP4)
-
Coming soon:
-Scan to BIM in Revit
-Coming soon: Rendered 3D models (AutoCAD, 3DStudio or Sketchup models)




